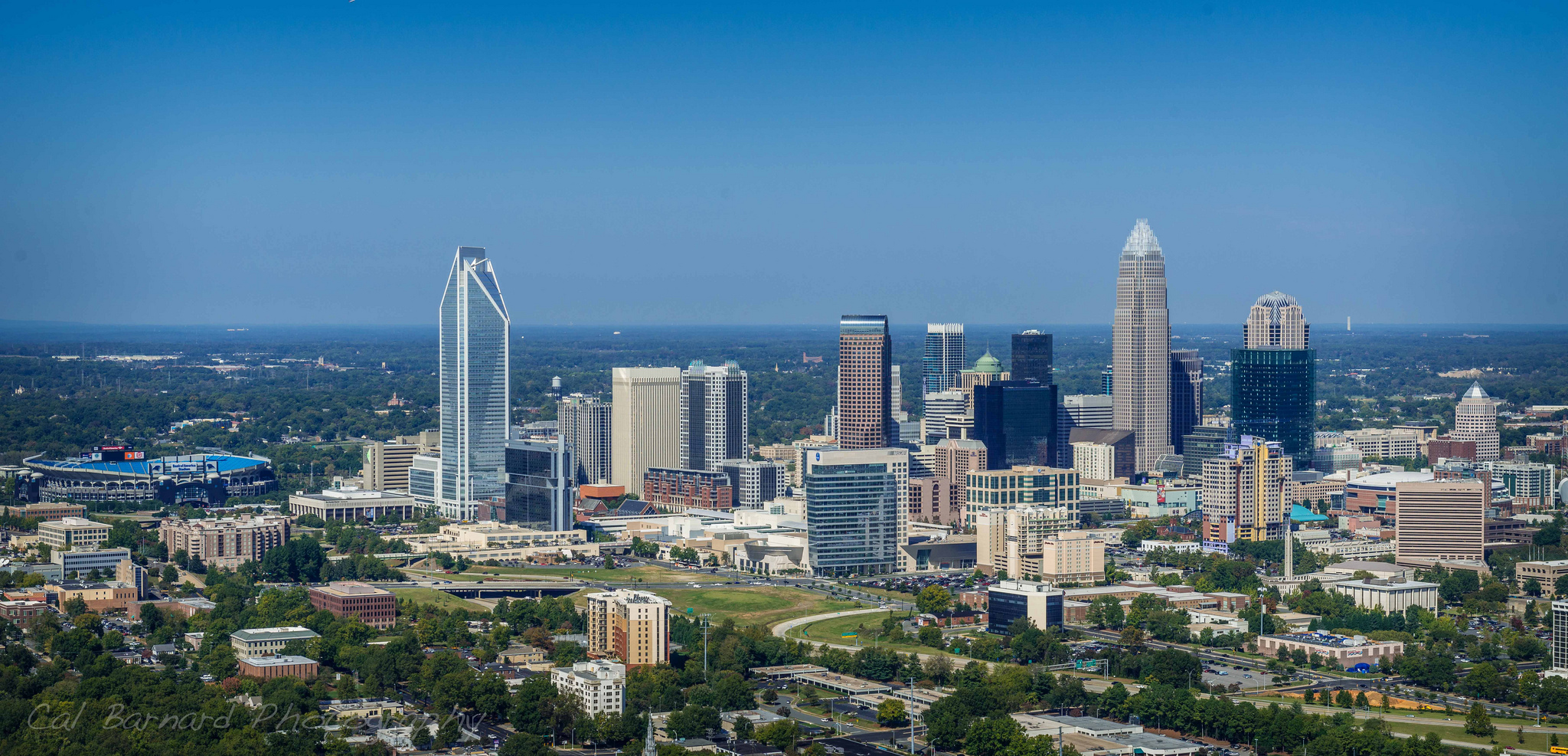
The Maryland-National Capital Park and Planning Commission
REQUEST FOR PROPOSALS
Deadline: 5:00 P.M. EST ON THE 27TH DAY OF MARCH, 2015
GENERAL INFORMATION: The Maryland-National Capital Park and Planning Commission, Prince George’s Department of Parks and Recreation invites individual artists and artist teams with interest in and/or professional experience in creating public art and site specific commissions, to submit proposals for the William Beanes Community Center. There are two concurrent calls for qualifications for this site. Project 1 will consist of an exterior artwork on the facade of the facility adjacent to the main entrance. Project 2 will consist of an interior artwork located on the wall above the control desk near the main entrance. Artists and artist teams may apply for both, but no one artist or artist team will be awarded both commissions.
ARTIST SCOPE OF WORK
Project 1 The artist or team selected for this project will be responsible for developing and implementing a metal, mosaic or glass installation on the facade of the building adjacent to the main entrance. The artwork on the exterior wall will be visible from street level and is approximately 8 feet W by 22 feet H.
Project 2 The artist or team selected for this project will be responsible for developing and implementing a painted mural, metal, mosaic or glass installation on the interior wall behind the control desk. This artwork will be near the main entrance of the building and will be visible from the entrance to the multipurpose room. This artwork will be approximately 18 feet W by 6 feet H.
Public Art Goals
-Make a significant statement that relates to the sense of place associated with Suitland and has the potential to become a landmark or identifier for the neighborhood.
-Have a strong daytime and nighttime presence.
Set a high bar of excellence for future public art projects planned for Prince George’s County.
-Engage broadly with the overarching goal envisioned for future public art projects, which is to capture Prince George’s County’s historic and modern significance to the Greater Washington, D.C. region.
Budget Project budget, including materials, fabrication, installation, travel and expenses, is: $50,000.00 – Project 1 (Exterior Space) $15,000.00 – Project 2 (Interior Space)
ELIGIBILITY Professional artists and design professionals are invited to apply as individuals or teams. Candidates must have experience with painted murals, metal, mosaics or glass installation. Preference will be given to artists who have public art experience and are residents of, or maintain a studio in, Prince George’s County.
SELECTION PROCESS AND CRITERIA The selected two artists or artist teams will meet for a preliminary briefing with the Art Advisory Panel, after which they will be paid a stipend of $1,000 to further refine and develop their proposals. After the proposals are developed, the selected artists/ teams will be required to present their design proposal and maquette for review by the Art Advisory Panel which will make the final selection of the artists/ teams for issuance of a contract for production of the artwork.
HOW TO SUBMIT PROPOSALS: Qualifications must be submitted by mail or by hand to M-NCPPC, Arts Cultural Heritage Division. Proposals will not be accepted after the deadline. A COMPLETE SUBMISSION MUST INCLUDE ALL THE INFORMATION AND MATERIALS DESCRIBED BELOW:
1. Statement of Interest. Describe on one page your interest in the project and preliminary ideas for how you would approach this project. Submitting a specific proposal is not required at this time and will not be reviewed by the committee.
2. Resume and contact information, with a maximum of three pages outlining your professional accomplishments. If submitting as a team, please include resumes for each team member, with each resume being no longer than three pages.
3. Images of Past Work on CD. Artists/teams must submit ten images of past work. Please do not include label information in the JPEG image. One image per JPEG is preferred. Please also include a paper checklist of images.
4. Three Professional References, including name, affiliated organization (if appropriate), email address, phone number, and relationship to each reference.
ANTICIPATED SCHEDULE (SUBJECT TO MODIFICATION):
– Preliminary site visit: (TBA)
– March 27: Deadline for proposals due
– March 30 – April 3: Review of submissions and selection of artists
– April 6 – 24: Contract drafted and ratified with artist
– April 27 – May 4: Artist refines proposal
– May 11 – August 3: Artist fabricates and installs artwork
Questions:
Alec Simpson – Alec.Simpson@pgparks.com
Rush Baker – Rushern.Baker@pgparks.com
Arts and Cultural Heritage Division
Maryland-National Capital Park and Planning Commission
Prince George’s Department of Parks and Recreation
7833 Walker Drive, Suite 430
Greenbelt, MD 20770
301-446-3232 Voice
301-446-3233 FAX
301-446-6802 TTY










